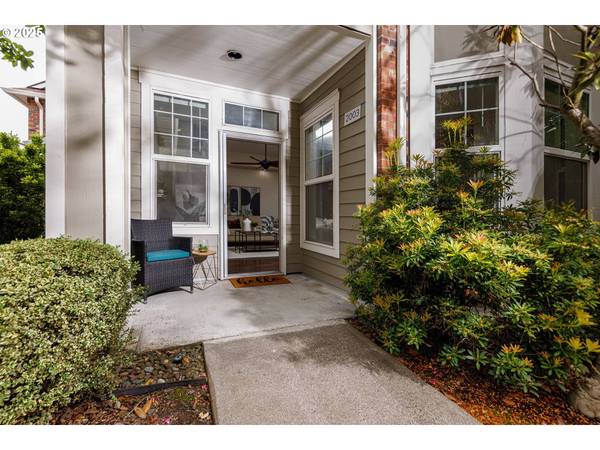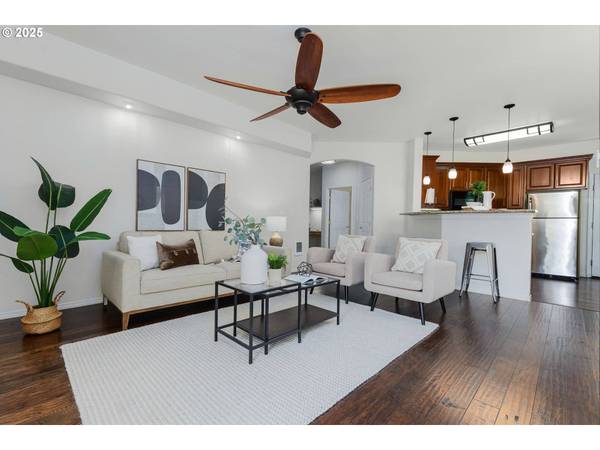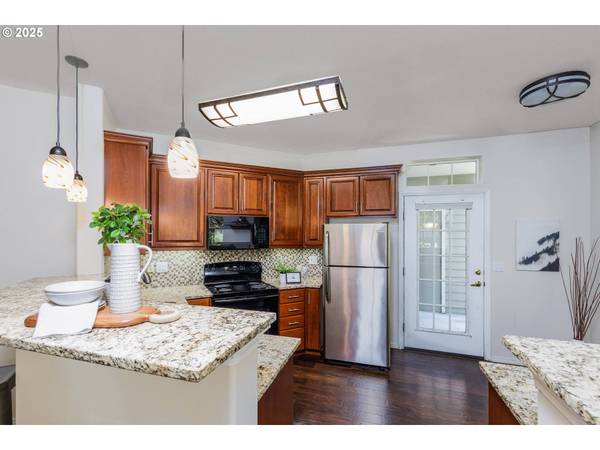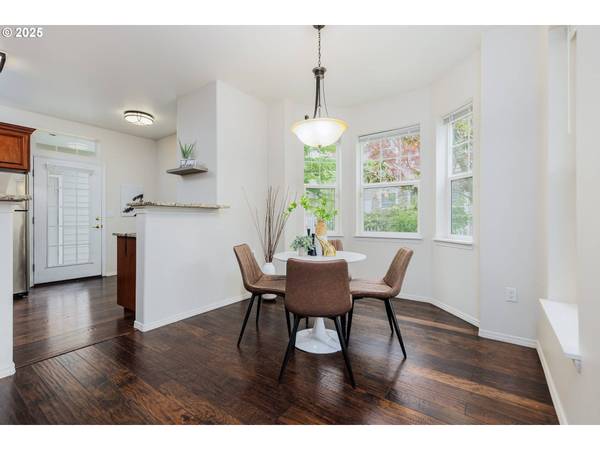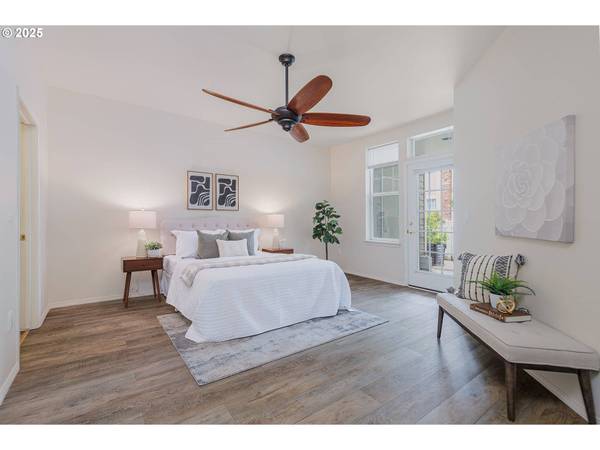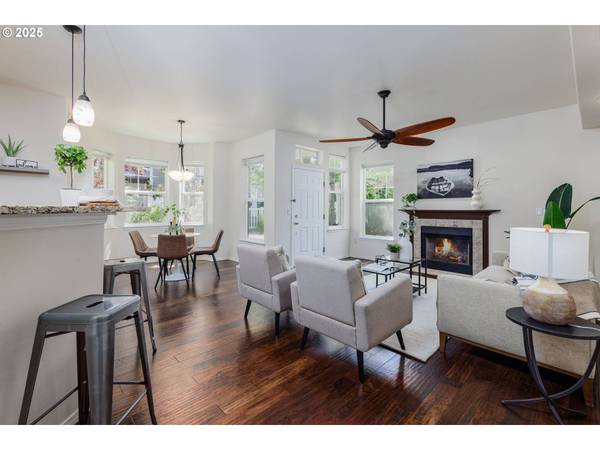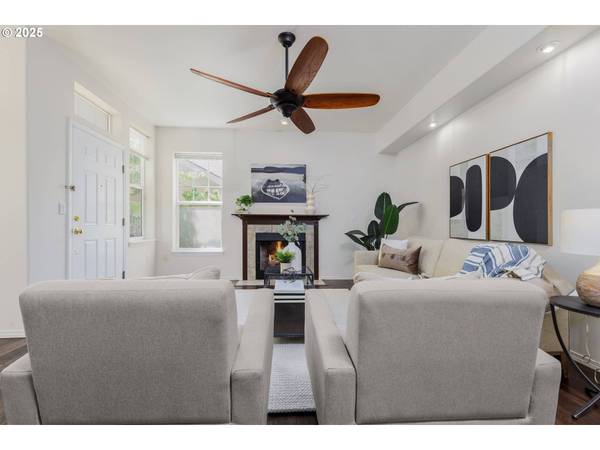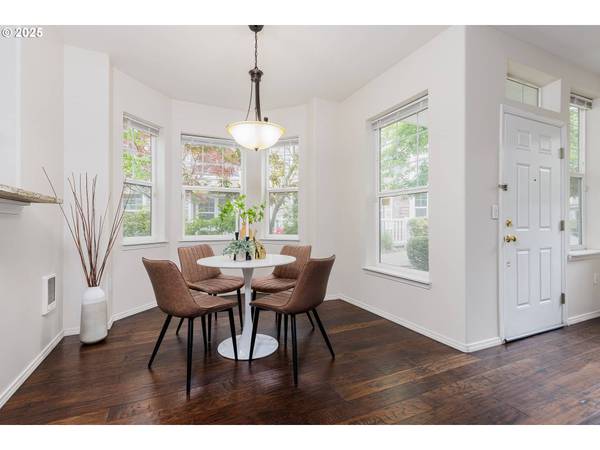
GALLERY
PROPERTY DETAIL
Key Details
Property Type Condo
Sub Type Condominium
Listing Status Pending
Purchase Type For Sale
Square Footage 1, 405 sqft
Price per Sqft $266
MLS Listing ID 295982933
Style Traditional
Bedrooms 2
Full Baths 2
HOA Fees $357/mo
HOA Y/N Yes
Year Built 2000
Annual Tax Amount $3,991
Tax Year 2025
Property Sub-Type Condominium
Location
State OR
County Washington
Area _152
Building
Lot Description Level
Story 1
Foundation Slab, Stem Wall
Sewer Public Sewer
Water Public Water
Level or Stories 1
Interior
Interior Features Garage Door Opener, Granite, Luxury Vinyl Plank, Washer Dryer
Heating Zoned
Fireplaces Number 1
Fireplaces Type Wood Burning
Appliance Builtin Range, Dishwasher, Disposal, Free Standing Refrigerator, Granite, Microwave, Pantry
Exterior
Exterior Feature Patio, Porch
Parking Features Attached, Carport
Garage Spaces 1.0
Roof Type Composition
Accessibility GarageonMain, GroundLevel, MainFloorBedroomBath, MinimalSteps, OneLevel, Parking, UtilityRoomOnMain
Garage Yes
Schools
Elementary Schools Quatama
Middle Schools Poynter
High Schools Liberty
Others
Senior Community No
Acceptable Financing Cash, Conventional
Listing Terms Cash, Conventional
MORTGAGE CALCULATOR
REVIEWS
CONTACT


